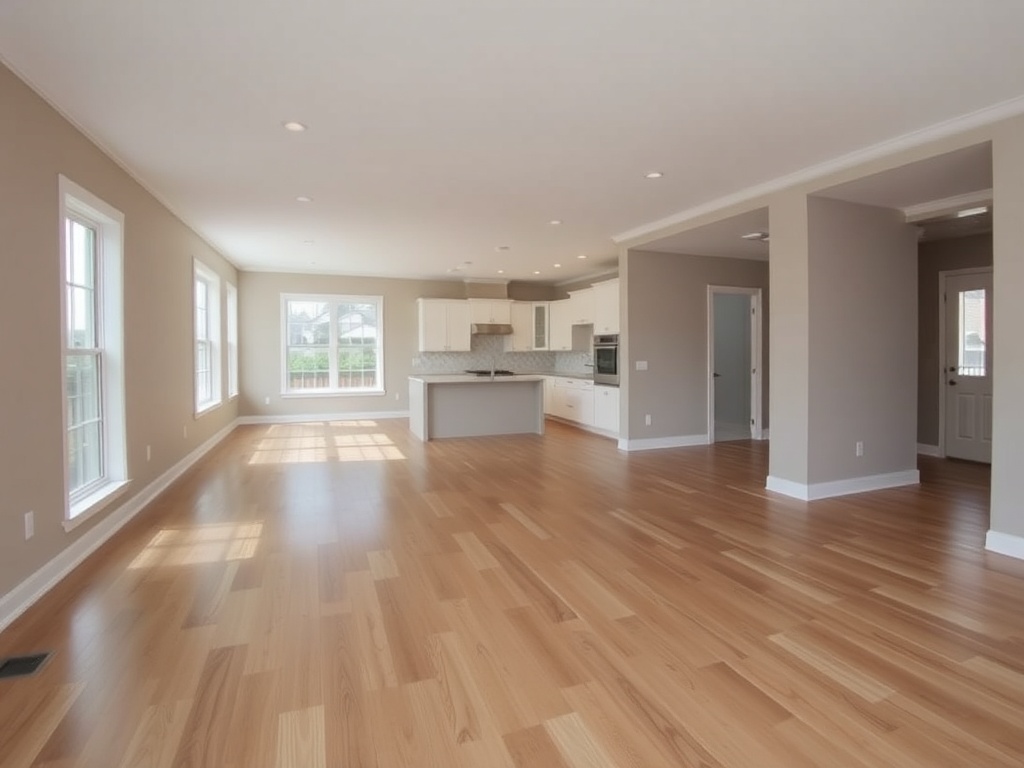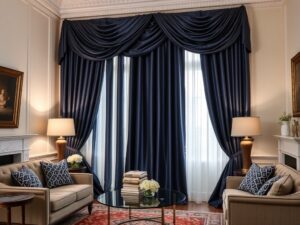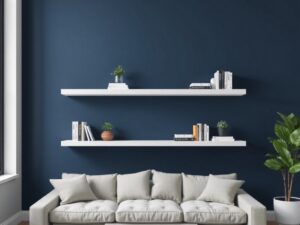In the world of modern interior design, the open concept living room has become a beacon of style and functionality. Embracing an open layout not only enhances the flow of your home but also maximizes space and encourages social interaction. In this comprehensive guide, we explore twenty innovative ways to inspire your open concept living room, ensuring each section is paired with visual cues to capture your imagination.
The Seamless Flow
An open concept living room thrives on the seamless flow between spaces. By minimizing obstructions, you can create a unified environment that feels expansive and welcoming. Consider using cohesive flooring materials and a consistent color palette to enhance this effect. Picture a room with hardwood floors stretching uninterrupted from the living area to the kitchen, effortlessly connecting the spaces.
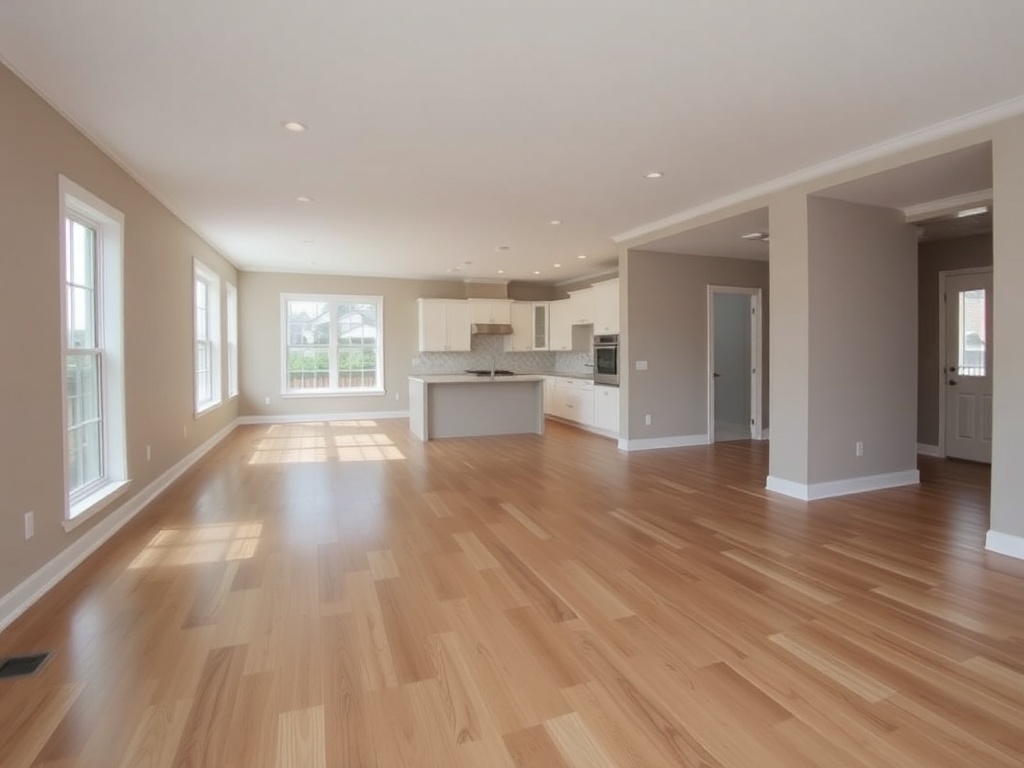
Zone Definition with Rugs
While open concept spaces are all about flow, defining zones can help maintain order. Rugs offer an excellent solution by providing visual boundaries without closing off areas. Imagine a large, plush rug anchoring the seating area, its colors complementing the surrounding decor while subtly delineating the space.
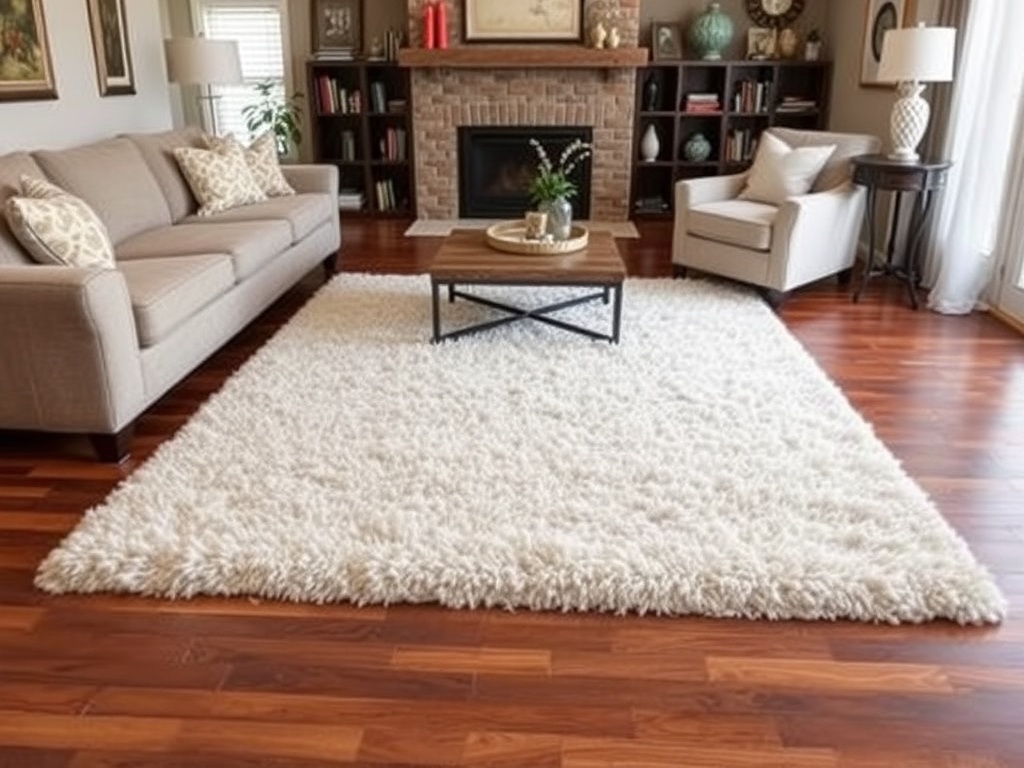
Furniture Arrangement for Interaction
Strategically arranged furniture can enhance interaction in open spaces. Arrange seating to encourage conversation, such as placing sofas and chairs in a circular or U-shape. Visualize a living room where a sectional sofa faces two armchairs across a coffee table, creating an inviting circle of comfort.
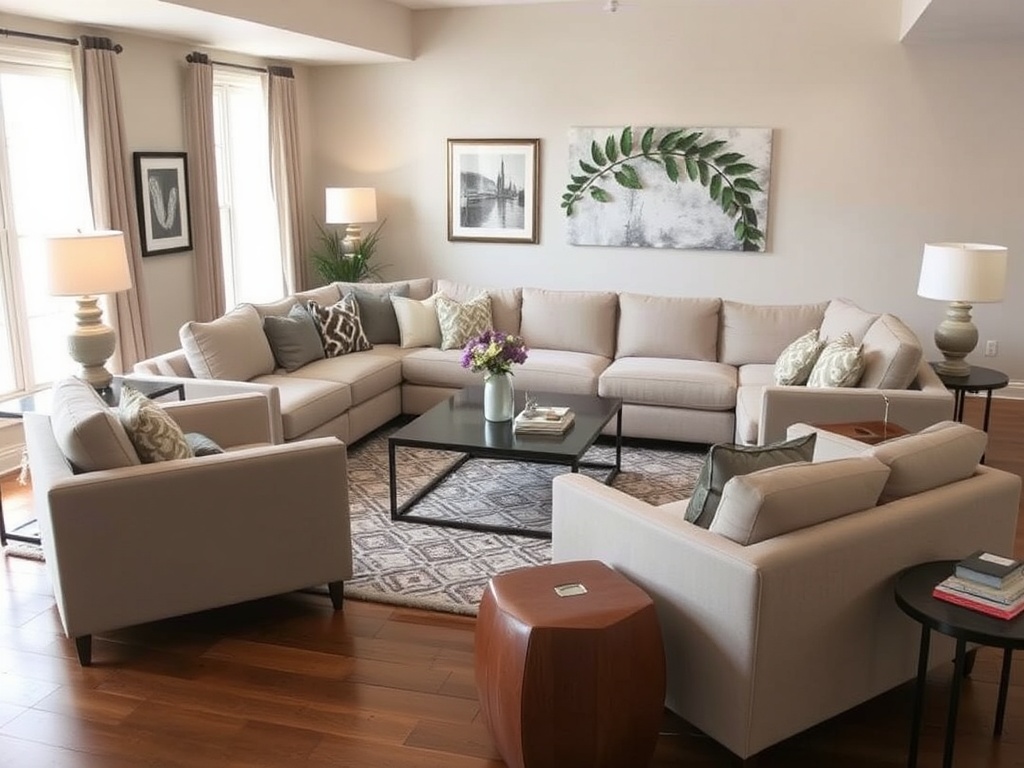
Multifunctional Furniture
In open concept layouts, multifunctional furniture can be your best ally. Pieces like ottomans with storage or extendable dining tables adapt to various needs while maintaining a sleek look. Picture a sleek, modern ottoman that doubles as a coffee table in a stylish living room setting.
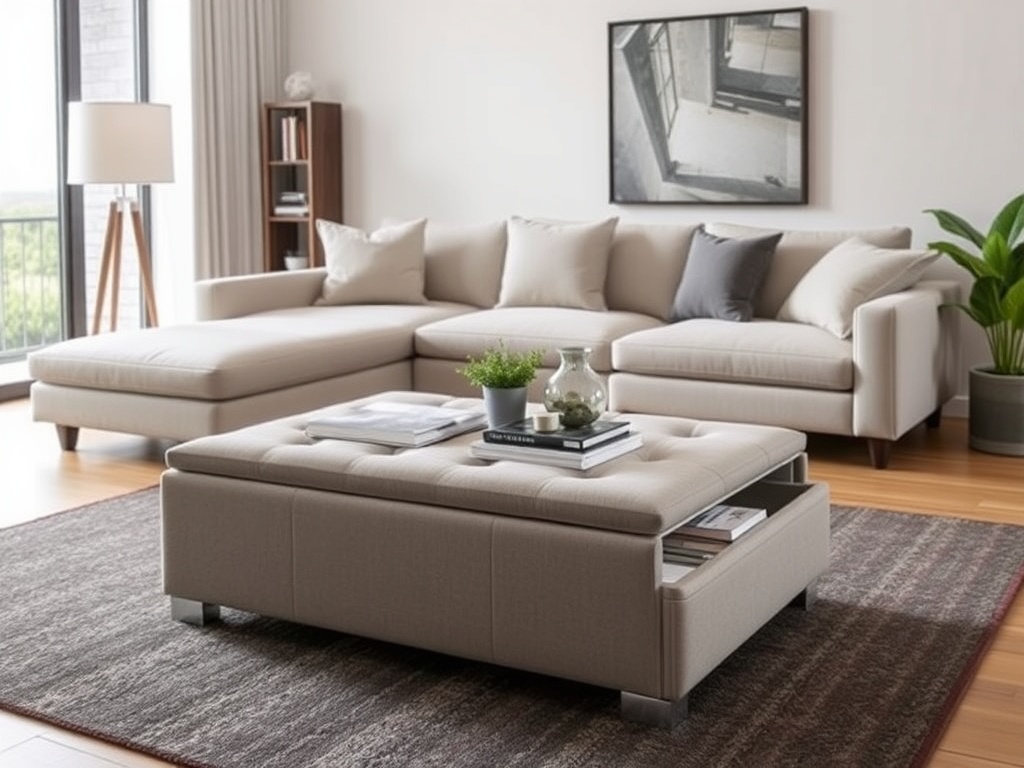
The Power of Lighting
Lighting plays a crucial role in defining and enhancing open spaces. Use a mix of ambient, task, and accent lighting to highlight different zones and create mood. Envision a living room with pendant lights over the dining area, a statement chandelier in the living space, and recessed lighting throughout.
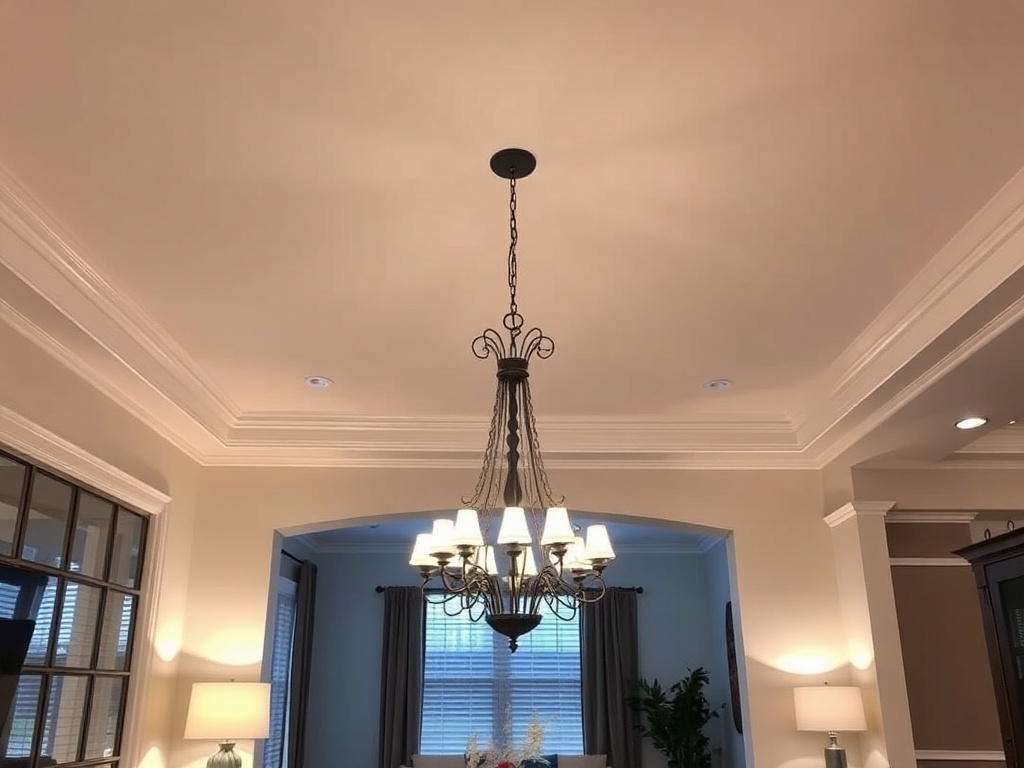
Incorporating Greenery
Bringing the outdoors in with plants can add vibrancy and freshness to your open concept layout. Arrange plants at varying heights to add depth and interest. Imagine a living room where tall potted plants flank the entrance to the space, while smaller succulents adorn the coffee table.
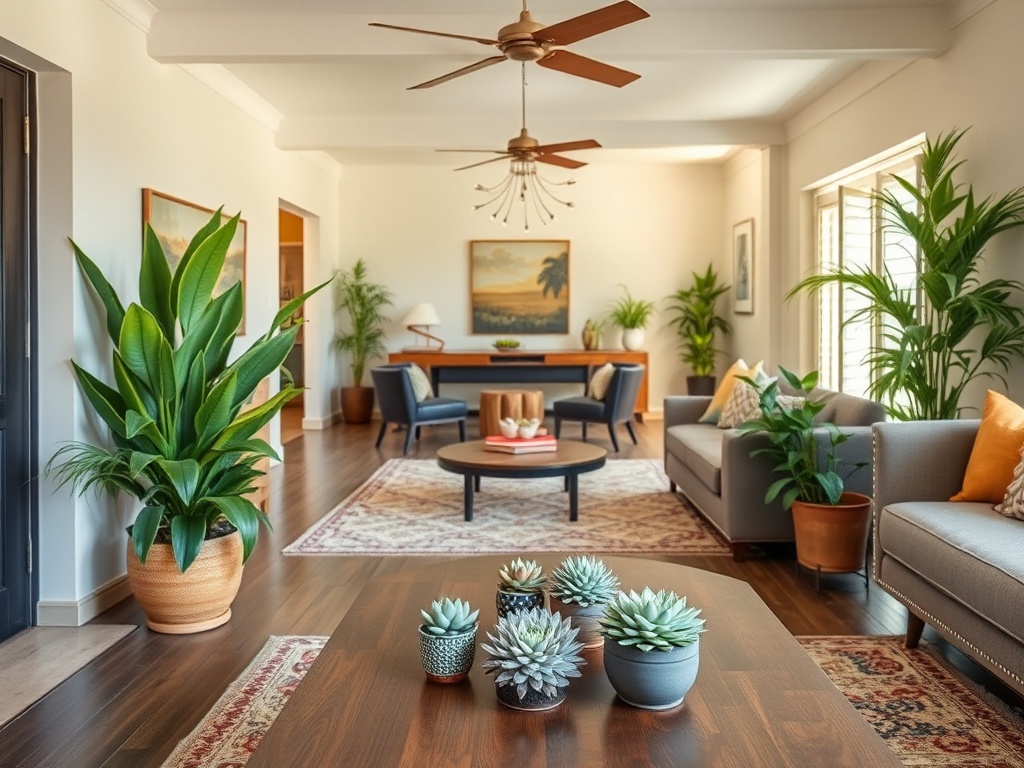
Art as a Focal Point
Art can serve as a stunning focal point in an open concept living room, drawing the eye and sparking conversation. Choose a large, bold piece to anchor the space, or create a gallery wall for a dynamic effect. Picture a striking abstract painting hanging above a sleek sofa, anchoring the room’s aesthetic.
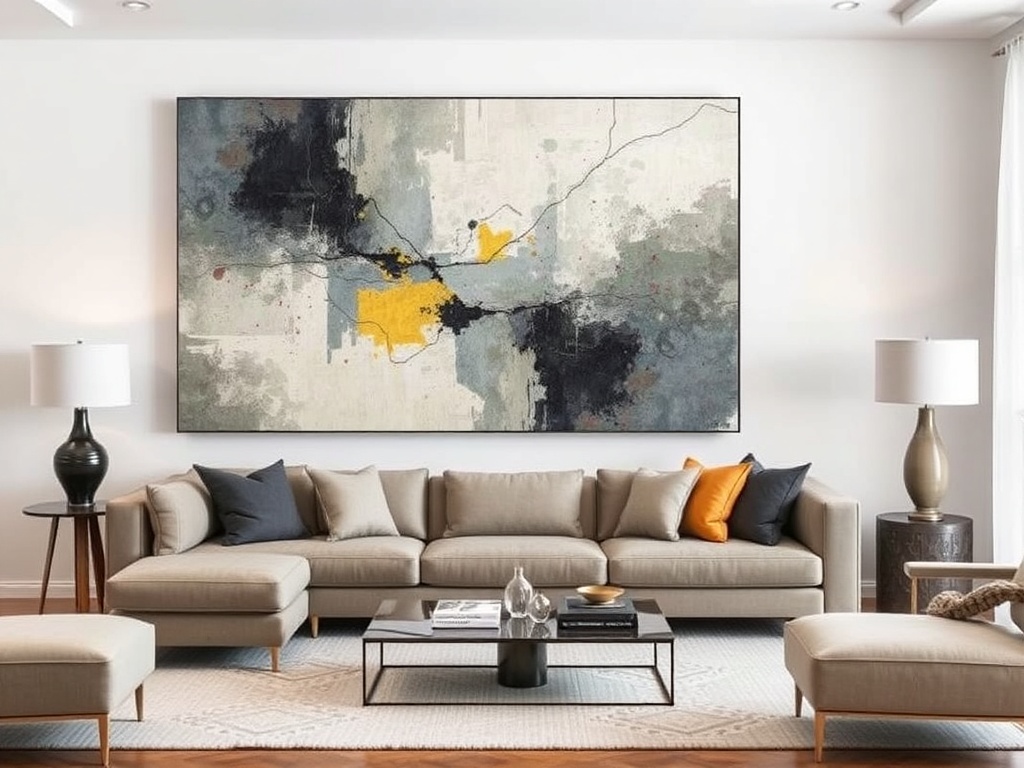
Textural Contrast
Incorporating different textures can add depth and interest to an open concept space. Mix materials like wood, metal, and fabric to create a tactile experience. Envision a room where a soft, velvet sofa pairs with a rough-hewn wooden coffee table, framed by metal light fixtures.
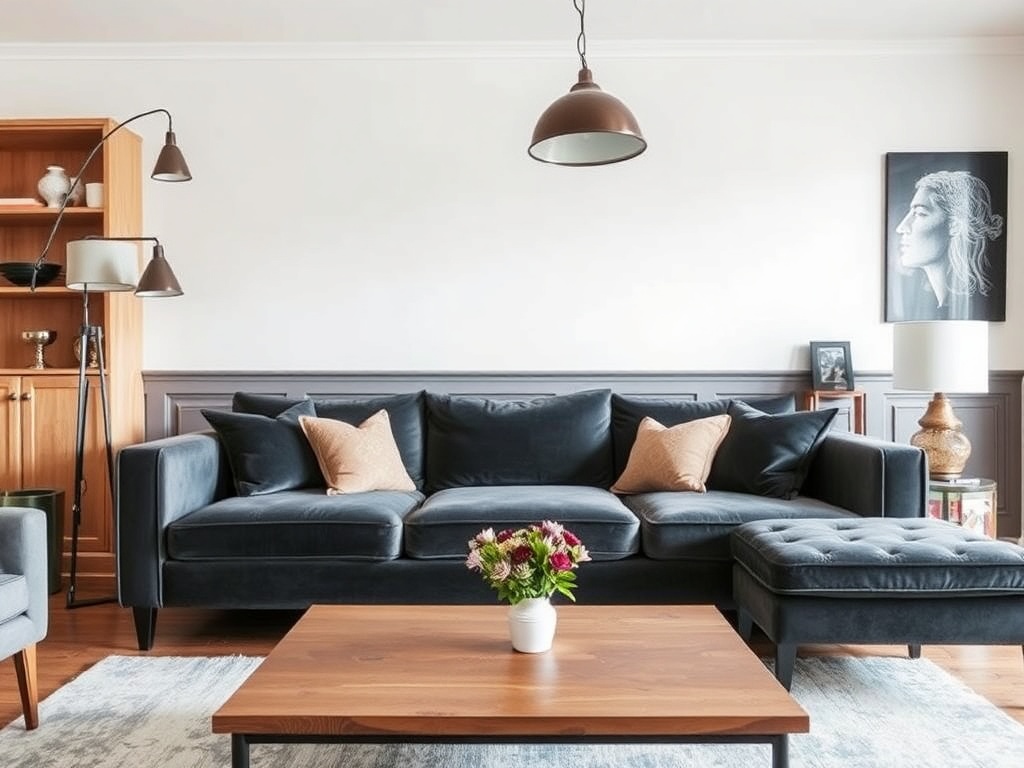
Using Color to Define Spaces
Color can be an effective tool for defining different areas within an open layout. Use bold hues to highlight specific zones or keep a neutral palette for a cohesive look. Imagine a living room with a vibrant accent wall behind the entertainment area, contrasted by neutral tones elsewhere.
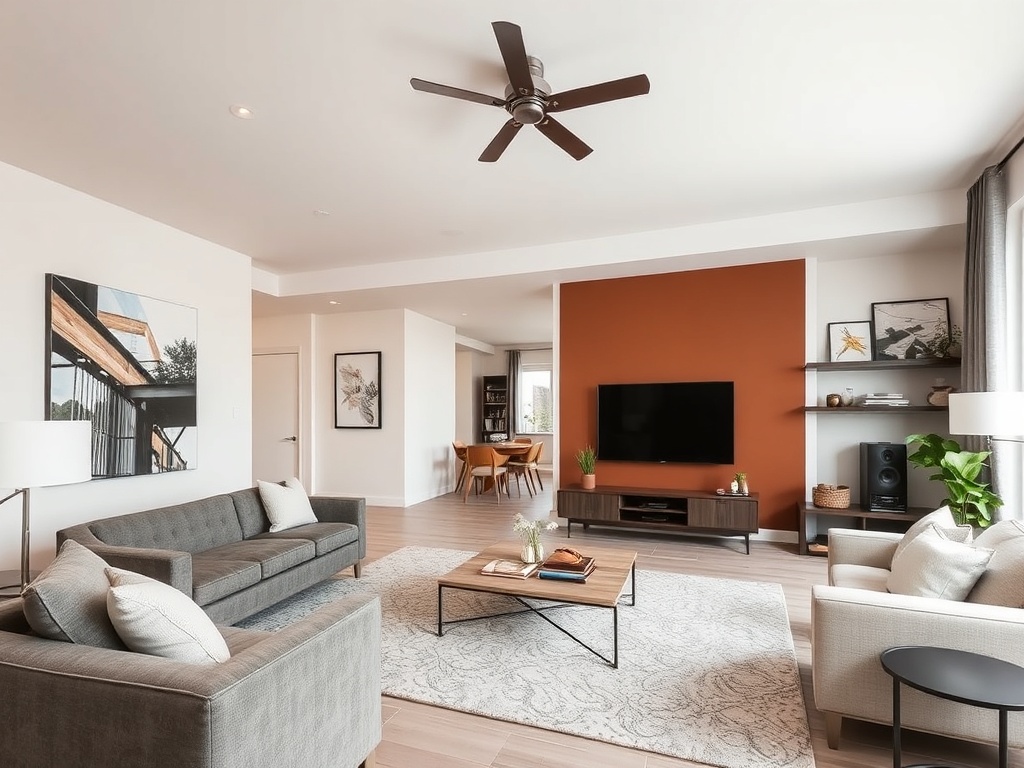
Open Shelving for Display and Storage
Open shelving not only provides storage but also offers a platform to display personal treasures and enhance the room’s character. Picture a living room with floating shelves adorned with books, plants, and decorative objects, bringing personality to the space without overwhelming it.
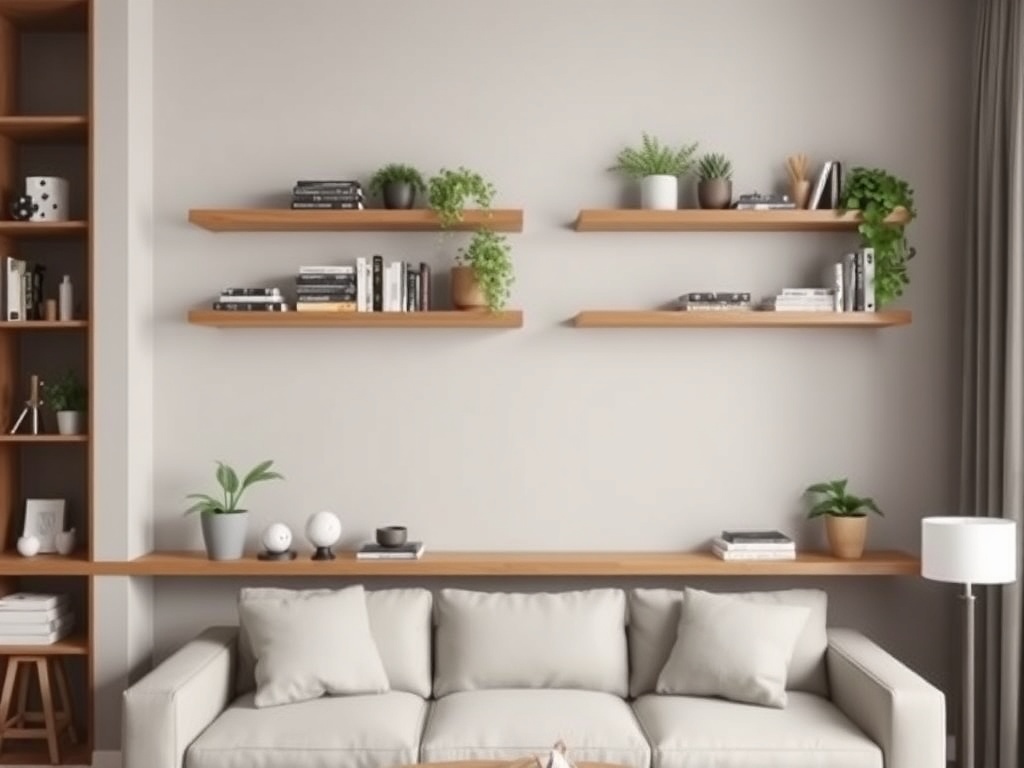
Integrating Technology
Modern technology can seamlessly blend into open concept designs, enhancing functionality without detracting from aesthetics. Consider a hidden TV lift or integrated sound systems. Visualize a sleek living room where technology is subtly integrated, maintaining a minimalist look.
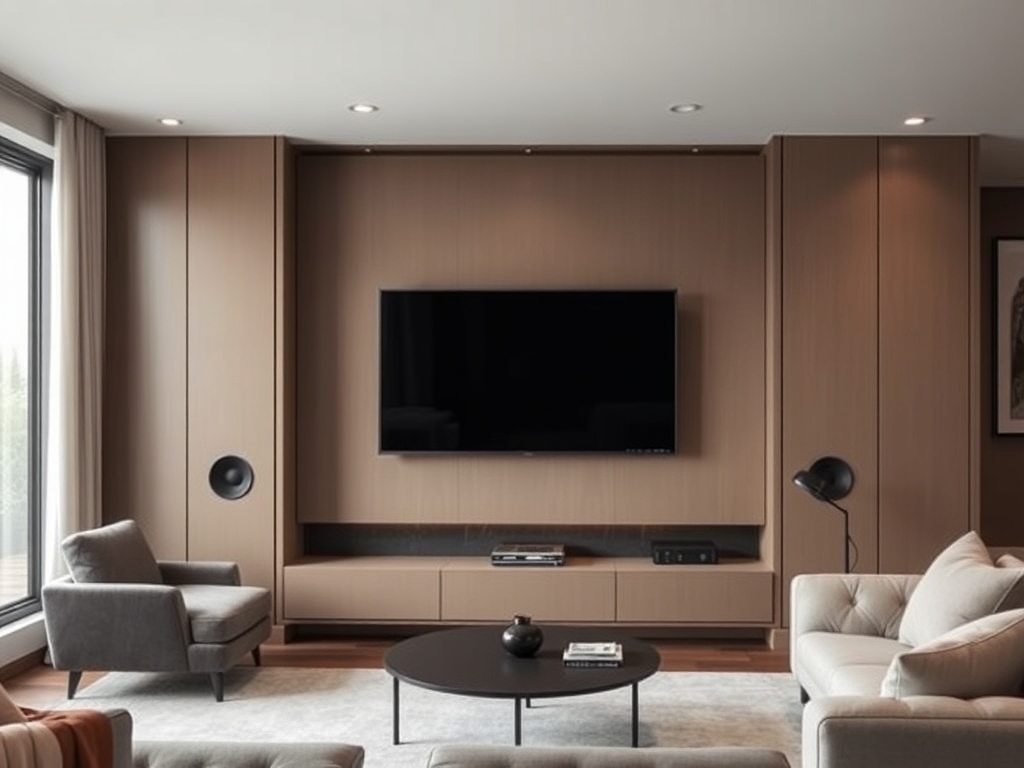
Creating a Cozy Nook
Even in expansive open spaces, creating a cozy nook can provide a sense of retreat. Use a corner of the room to set up a reading chair, a small table, and a lamp. Imagine a tranquil corner with a plush armchair and a small bookshelf, offering a perfect escape.
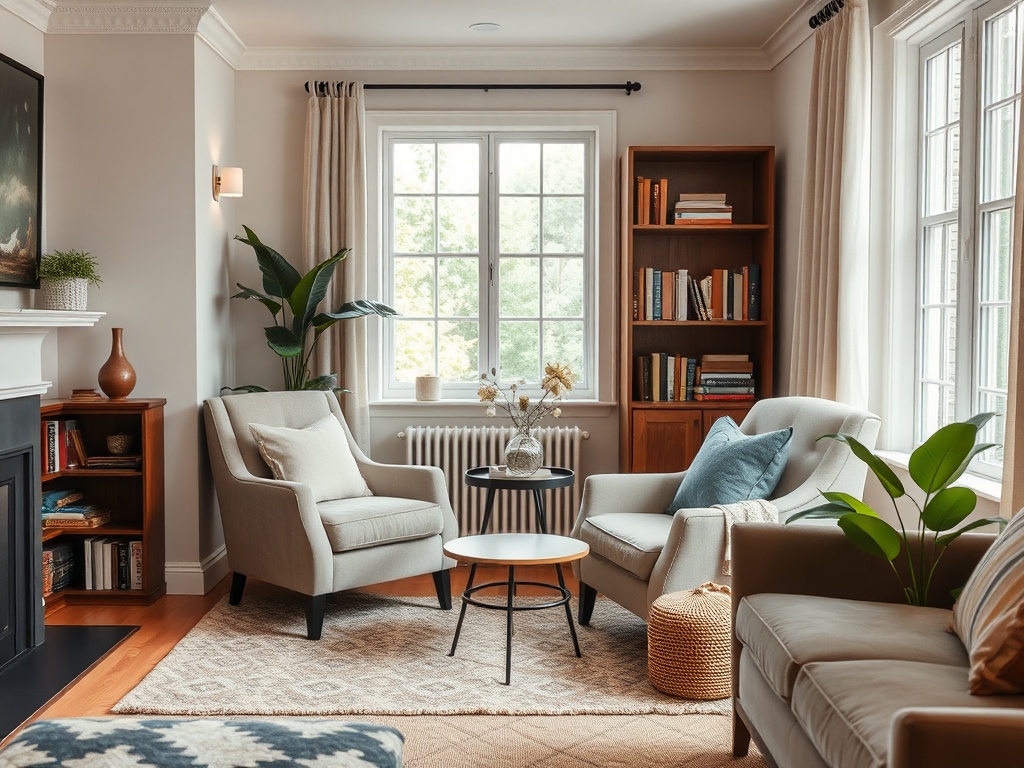
The Role of Built-ins
Built-in furniture can maximize space and streamline the look of an open concept living room. Custom shelving or seating can be tailored to your needs. Picture a living room with built-in bookshelves flanking a fireplace, providing storage and display space.
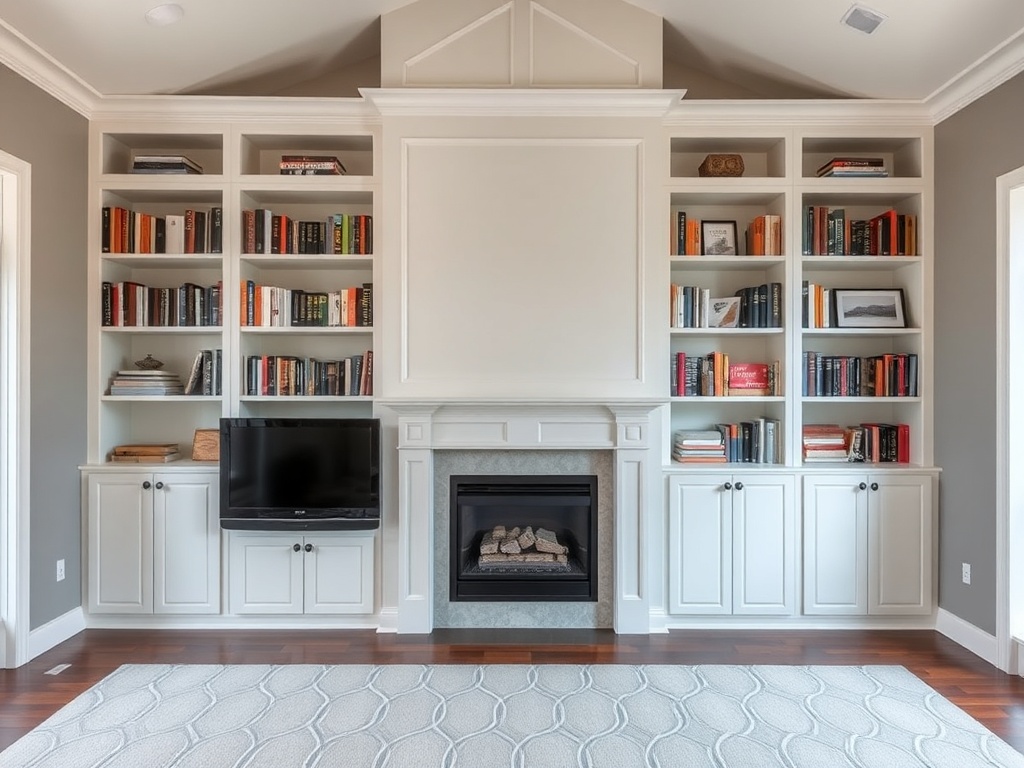
Embracing Minimalism
Adopting a minimalist approach can enhance the sense of space and calm in an open concept layout. Focus on essential pieces and clean lines to maintain simplicity. Visualize a living room with a minimalist design, featuring only the essentials and an uncluttered look.
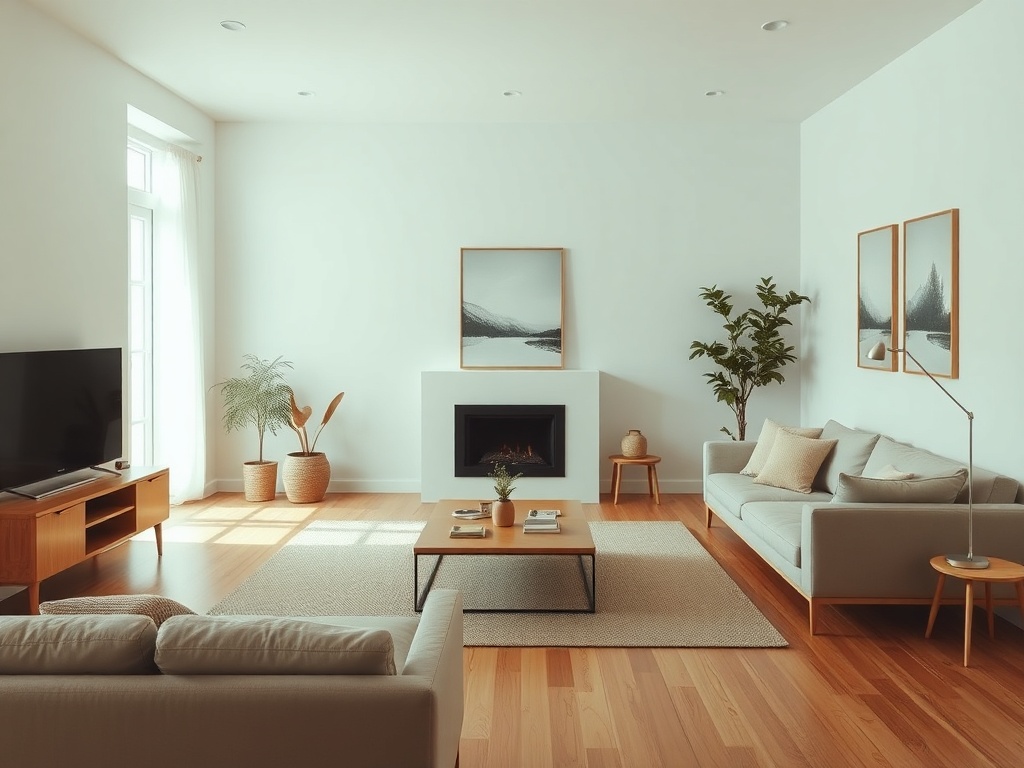
The Impact of Mirrors
Mirrors can amplify light and create the illusion of more space in open layouts. Use them strategically to reflect views and enhance the room’s dimensions. Imagine a living room where a large mirror is positioned to reflect natural light, brightening the entire area.
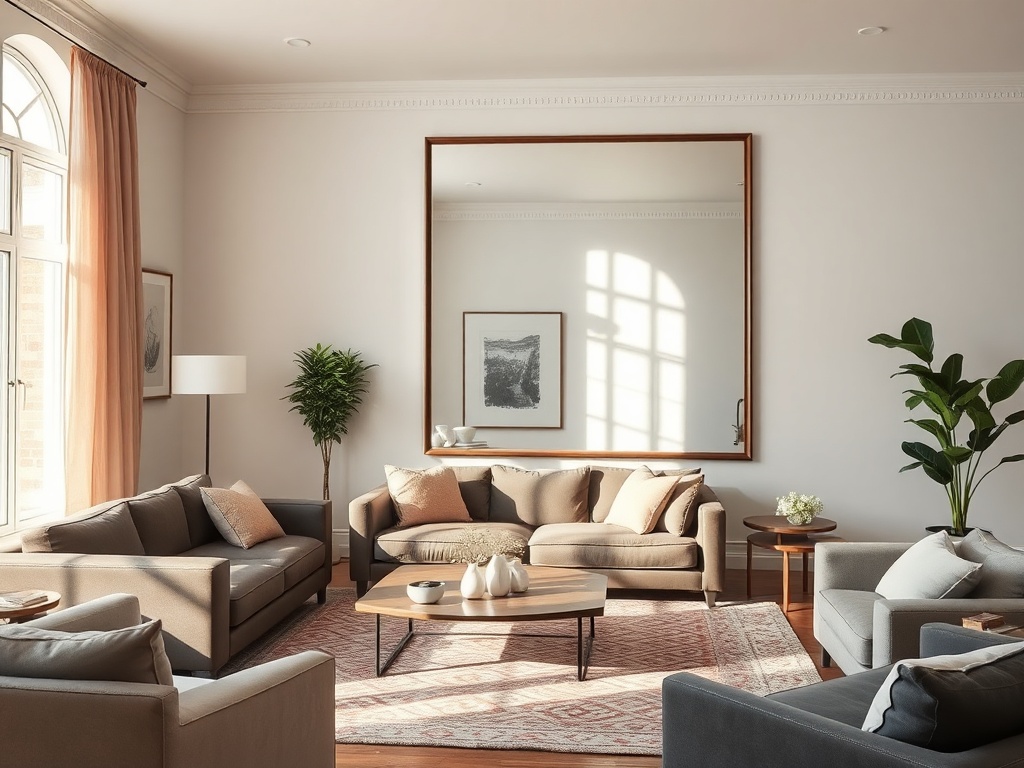
Layering for Depth
Layering different elements in your open concept living room can add depth and richness. Combine textiles, such as throws and cushions, with varying patterns and materials. Picture a living room where layered rugs and mixed-pattern cushions create a cozy, inviting atmosphere.
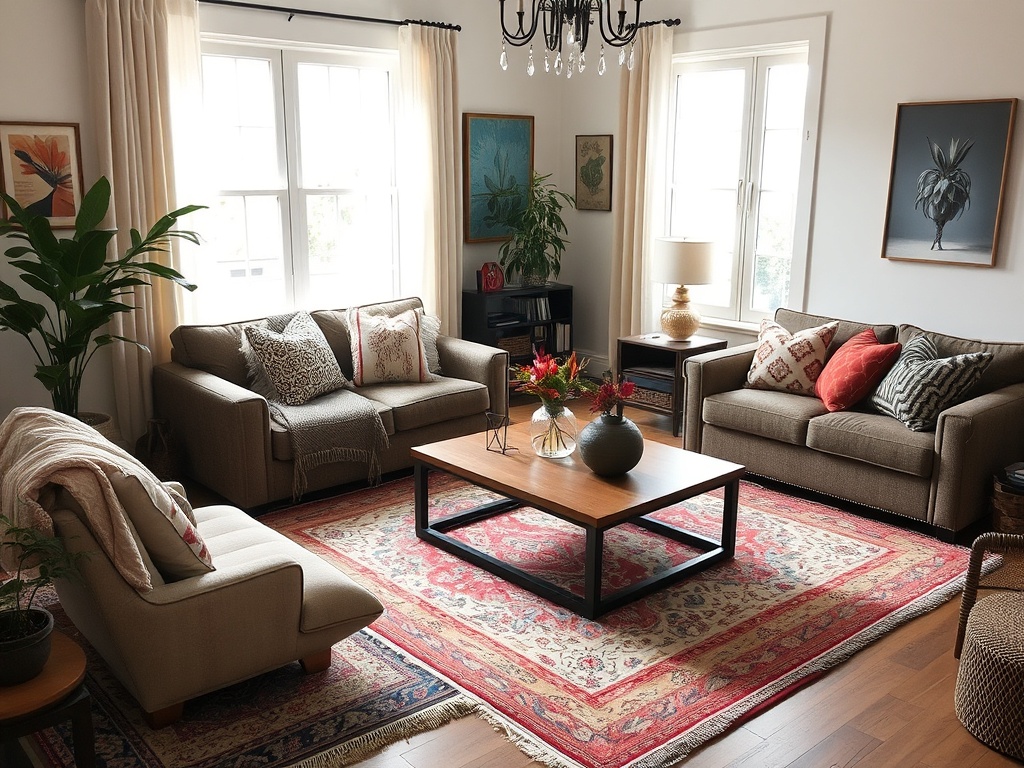
Creating Visual Balance
Achieving visual balance in an open concept space involves symmetry and proportion. Use furniture and decor to distribute visual weight evenly. Envision a living room where matching sofas face each other, with a central coffee table maintaining equilibrium.
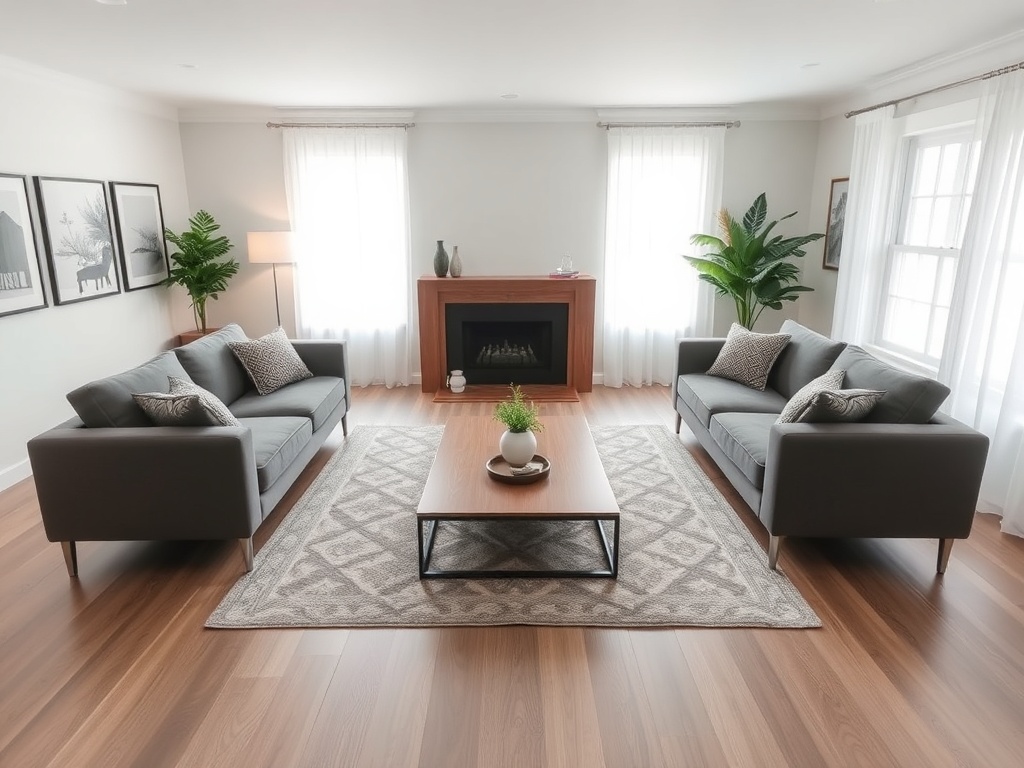
The Charm of Natural Elements
Incorporating natural elements like wood and stone can bring warmth and texture to an open concept living room. Consider a stone fireplace or wooden beams for rustic charm. Picture a living room where wooden beams add architectural interest and a stone hearth provides a focal point.
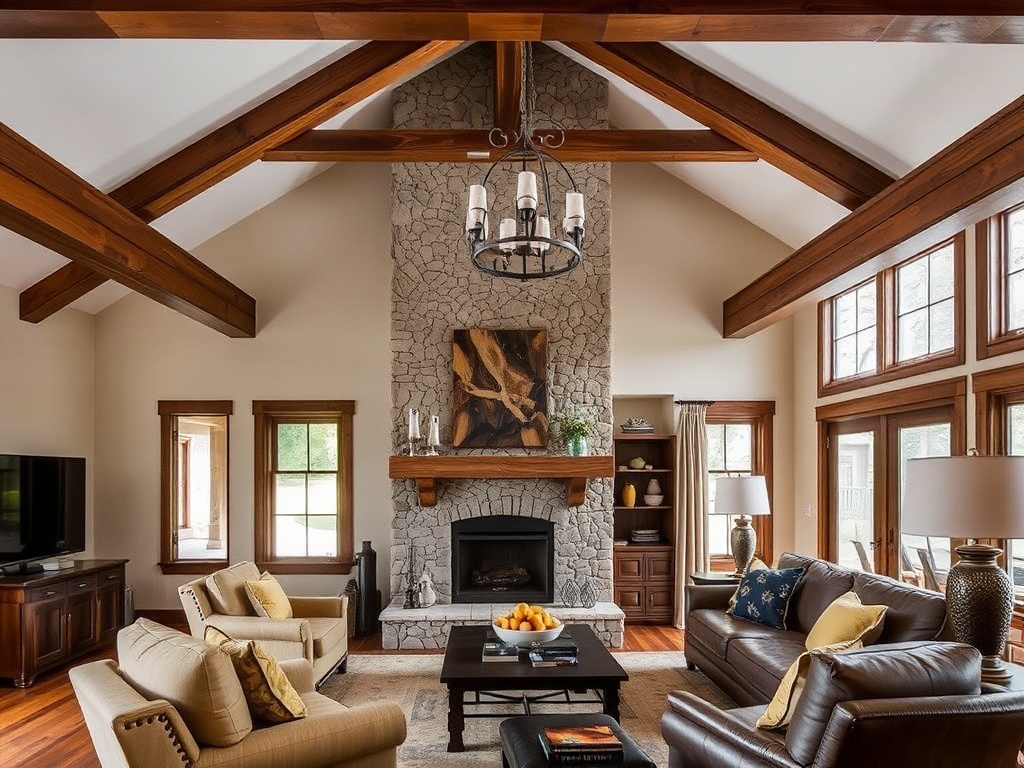
Maximizing Vertical Space
Make the most of vertical space in your open concept layout with tall furniture and decor. Tall bookcases or vertical gardens can draw the eye upward and add dimension. Imagine a living room with a towering bookcase filled with books and decorative accents, enhancing the vertical scope.
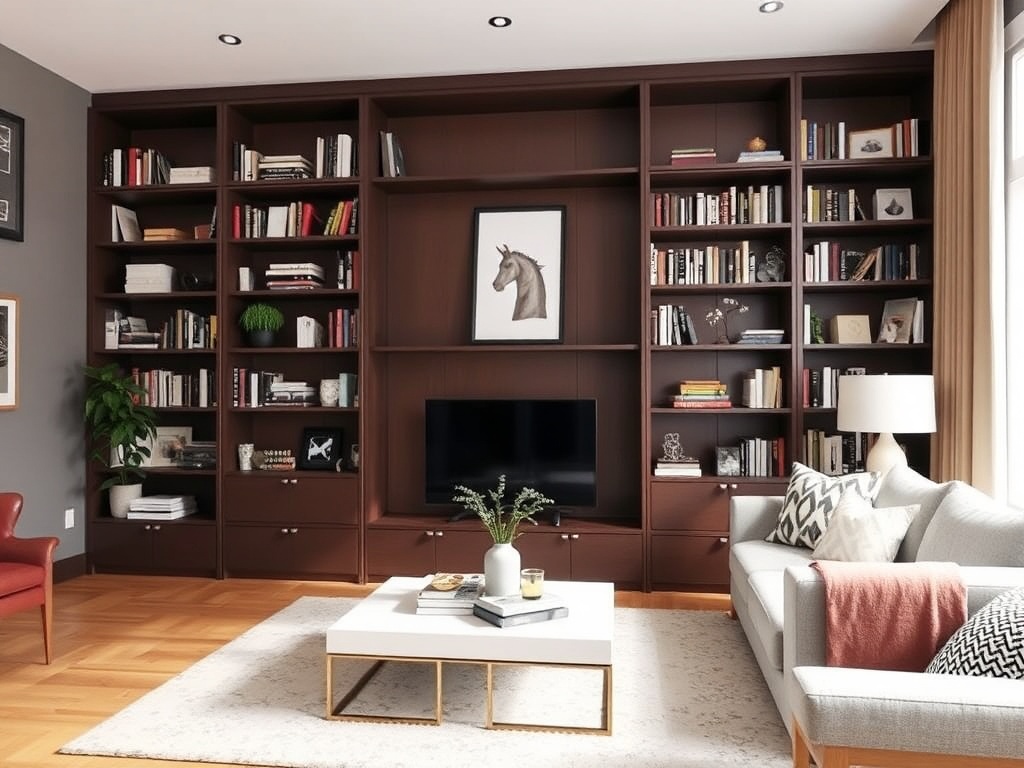
Personalizing with Accessories
Accessories offer a way to infuse personality into your open concept living room. Choose items that reflect your style and interests, such as unique artwork or eclectic decor. Visualize a living room where personal mementos and eclectic accessories create a unique and inviting space.
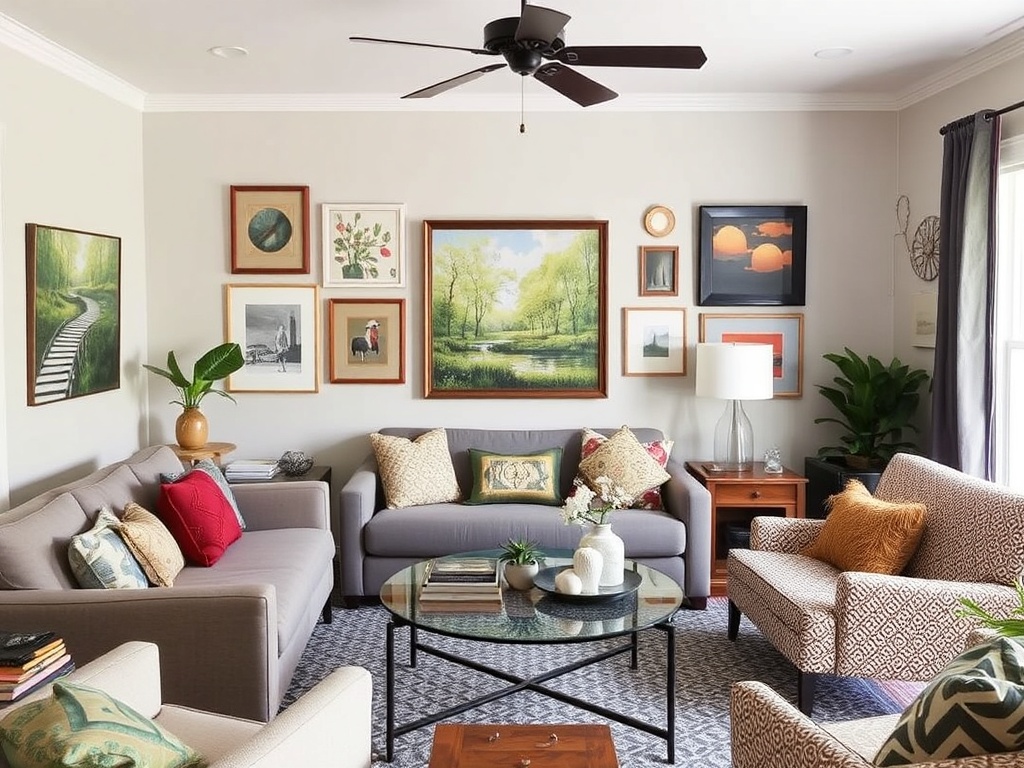
An open concept living room offers endless possibilities for creativity and functionality. By carefully considering layout, furniture, and decor, you can create a space that is both beautiful and practical. Whether you prefer a minimalist approach or a cozy, layered look, these inspirations can guide you in designing a living room that suits your lifestyle and aesthetic preferences. Embrace the openness and let your space reflect your unique personality.
